





Find Out More Here:
Passivhaus Institut
Passivhaus Trust UK
International Passive House Assoc.
UK Government Trustmark
European Commission


Contact:
11 Mount View
Billericay
Alden Rose
ARCHITECTURAL DESIGN
Essex CM11 1HB

Certified Passive House Consultant
Member of the International Passive House Association
Member of the Passivhaus Trust
enquiries@aldenrose.co.uk
+44 1277 651000
IPHA Membership
ID No. 65104
Copyright 2024 Alden Rose Ltd
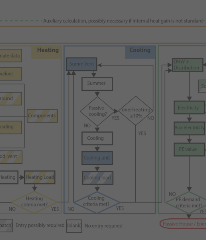
Passivhaus
Designs
PHPP
Modelling
Retrofit
Programmes
Energy
Advice
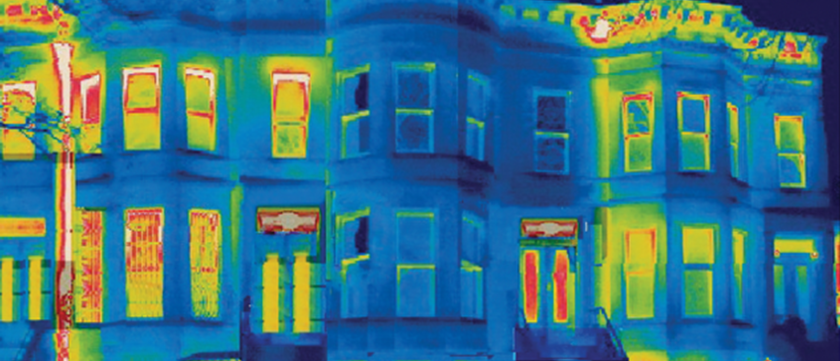
Our
Services
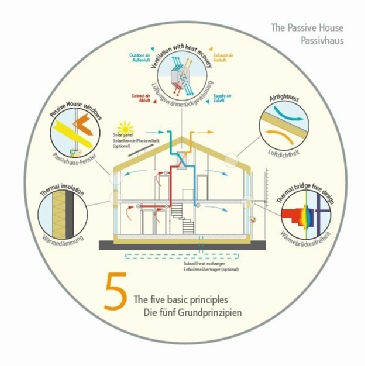
- Highly Insulated Thermal Envelope
- Fully Airtight
- No Thermal bridges
- High Performance Glazing
- Ventilation with Heat Recovery
- Individual Homeowners
- Self Builders
- Architects & Developers
- Housing Associations
- Private Landlords

Often described as the Gold Building standard, the Passivhaus Principles can be applied to all buildings for both residential and commercial, and are currently the highest building standard achieved around the world.
Passive houses are ultra-
As Certified Passive House Consultants, we follow the Passivhaus Principles to create designs for new homes, carefully considering each element of your brief at the initial design concept stage to produce a building that is fully airtight with minimal risk of overheating and that harnesses the winter gains to provide natural heating.
Backed up with years of research and studies, we work with both traditional construction methods as well as all the new
Modern Methods of Construction (MMCs) such as Insulated Concrete Formwork (ICF), Structural Insulated Panels (SIPs), Cross Laminated Timber (CLT), Closed Panel Systems (CPS), I-
We work closely with Passivhaus Certifiers to enable a full Passivhaus Certification of the house and provide all the associated documentation and drawings.
We can provide Toolbox Talks for the Site, as well as Contractor Training.
Working with local planning authorities around the UK we are increasingly seeing Councils in England and Wales adopt the Passivhaus Standards as a mandatory condition of planning approval, and Scotland has introduced mandatory Passivhaus for new builds from 2024.

For architects and clients that already have an initial design concept or planning approval we can work with you to optimise the project to achieve either full Certification or simply apply the Passhivhaus Principles to achieve a high quality ultra-
We can work with all construction methods, but can advise you on alternative methods working in partnership with Sunbloc’s ICF and V-
Originally designed to construct swimming pools, ICF products are fast becoming the favoured building method around the world. It is quick to build and provides a solid home that is highly insulated and moisture resistant.
The embodied carbon is low compared to many other materials, it is fully recyclable at the end of its lifetime. In a Passivhaus world, it is already fully airtight and needs no further membranes and tapes!


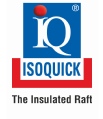
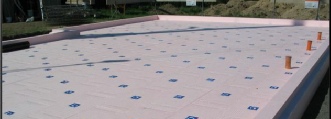

- Planning Applications
- Building Certifications
- Building Regulations
- Individual Homeowners
- Self Builders
- Architects & Developers
- Housing Associations
- Private Landlords

We understand that many architects do not want to spend time and money studying the Passivhaus and EnerPHit qualifications, or learn the global Passivhaus Planning Package (PHPP) software required for planning applications and building certifications.
PHPP uses complex calculations based on factors such as the climate zone, the building form, glazing sizes and orientations, shading details, heating and hot water distribution systems and pipe lengths.
The entire design is input into the software to determine the
space heating demand and provide an energy balance.
Using your initial CAD drawings we can provide an initial model and calculations to see if the design will pass the stringent Passivhaus requirements, and work with you to make recommendations for any alterations that can improve the balance.
Further modelling can be carried out throughout the design process and we can produce the final set for planning departments and building certifiers.

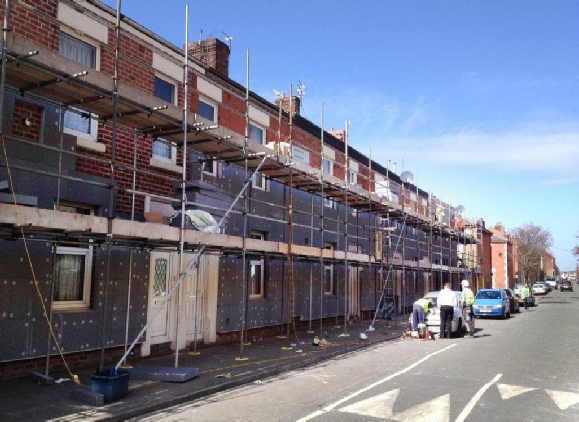
- Planning Applications
- Building Certifications
- Building Regulations
- Individual Homeowners
- Self Builders
- Architects & Developers
- Housing Associations
- Private Landlords
- Toolbox Talks
- Site Training
- Home Passports
Whether it is a deep retrofit for social housing or a planned approach to an individual private residence, we can advise on the work required to upgrade residential properties to reach the Carbon Zero targets of 2050, reduce fuel bills and reduce fuel poverty.
By producing an individual “retrofit passport” we help each homeowner to plan a series of refurbishments over the next 20-
Each home is assessed for its construction era and method, the works that have been carried out through history and for the areas that need to be improved. EPC ratings are improved to reach the legal minimum Band C with a goal to reach Bands B or A over a period of time.
Occupants benefit from a healthy home to live in with no mould and a fresh supply of fresh air as needed, no draughts and low fuel bills.
A phased retrofit requires upgrades to be carried out in the correct sequencing ensuring that heating systems are not oversized, that adequate ventilation is provided at all times throughout the programme and that there are no unintended consequences from working in the incorrect order.
Our Government-
As Certified Passive House Consultants, we can apply the Passivhaus Principles to existing buildings to achieve the EnerPHit Certification.


Throughout our years of training, it has been evident that England is falling far behind its global counterparts and has a severe shortage of skills and knowledge to decarbonise our housing stock and meet the legally-
At Alden Rose we believe that education should be free for everyone and are happy to proviede homeowners and decision makers alike with the necessary information.
Using simple lifestyle changes we can prevent deadly mould from growing around the home and create a healthier place to live.
We are trying to raise awareness of the skills gap in the construction industry to educate trades on the newer methods of construction and how simple techniques can make a huge difference to energy bills and health.
We are happy to provide general energy efficiency advice for free and ways to improve living standards.
LOW ENERGY USE = LOWER ENERGY BILLS = LESS CARBON
+
+
+
+
=
Thermal envelope with
Continuous insulation
Airtight Design
& Construction
Thermal Bridge
free design
High performance
Windows
Ventilation
Systems
Ultra-
Energy







