
Contact:
11 Mount View
Billericay, Essex CM11 1HB
Alden Rose
ARCHITECTURAL DESIGN

Certified Passive House Consultant
Member of the International Passive House Association
Member of the Passivhaus Trust
enquiries@aldenrose.co.uk
+44 1277 651000
IPHA Membership
ID No. 65104
Copyright 2025 Alden Rose Ltd
Follow Us:



Alden Rose
ARCHITECTURAL DESIGN




They are not fully airtight, allowing moisture to penetrate into the building fabric -





Simply put, Passivhaus (or Passive House) is a rigorous, internationally recognised building standard focused on energy efficiency, comfort, and sustainability. It originated in Germany in the late 1980s and has since been adopted around the world for both residential and commercial buildings. Building physics are meticulously modelled to ensure that the entire building works together to create the ultimate living or working conditions using minimal energy.
1. Ultra-
Passivhaus buildings use up to 90% less energy for heating and cooling compared to conventional buildings. This is achieved through smart design, not expensive tech.
2. Airtight Construction
The building envelope (walls, roof, floor) is carefully sealed to prevent drafts and heat loss. This also improves indoor air quality and durability.
3. High-
The home is wrapped in thick, continuous insulation to keep indoor temperatures stable year-
Why Build to Passivhaus Standard?
- Lower energy bills
- Consistently comfortable temperatures
- Healthier indoor air
- Reduced carbon footprint
- Quiet, peaceful interiors
- Long-
term value and durability
Welcome to the future of Living -
Imagine a home that maintains a comfortable 21°C (70°F) all year-
There’s no condensation, no mould, and no damp patches in corners or around windows. Drying clothes indoors or enjoying a hot, steamy shower? Go ahead -
This isn’t a dream of tomorrow. This is Passivhaus -
In short, a Passive House is an ultra-
The Passivhaus Principles
4. Triple-
Special windows with triple panes and insulated frames help retain heat in winter and block it in summer.
5. Mechanical Ventilation with Heat Recovery (MVHR)
A quiet ventilation system brings in fresh air while recovering heat from outgoing stale air, maintaining comfort and efficiency.
6. Thermal Bridge-
Construction details are carefully designed to avoid “cold spots” that waste energy and cause condensation or mould.

You can build a new home to meet the Certified Passivhaus standard, or apply Passivhaus principles to improve energy performance without going for full certification.
Passivhaus is a voluntary building standard that is being practiced around the world. New buildings and extensions are currently governed by a country’s building standards that must be inspected and met by a qualified building inspector.
In the UK our construction industry is governed by the Building Regulations Act 2010, a set of Approved Documents that cover everything from Health & Safety, fire safety, ventilation, insulation and structural performance as well as security and electronic communications. Architects and builders must design and build to meet these standards.
The English Building Regulations were updated in June 2022 however they still fall short of the levels that are generally being practiced around the world. The European Commission uses the NZEB Regulations -
Passivhaus vs UK Building Regulations

- High levels of insulation
- Fully Airtight building envelope
- No Thermal Bridges
- High performance glazing
- Renewable Energy
- Maximises free solar gains
- No performance gap
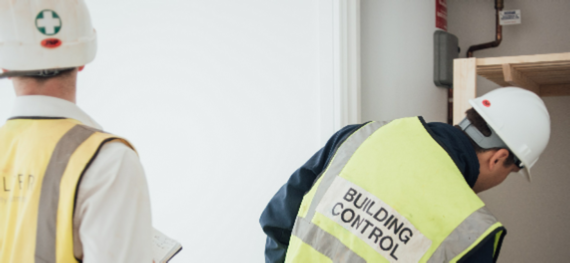
The Passivhaus building standard is the highest in the world. By following 5 key principles from the outset, a building uses around 10% of the energy that a standard equivalent uses.






+
+
+
+
=
Thermal envelope with continuous insulation
Airtight design & construction
High performance windows
Ventilation systems
Thermal Bridge-
Ultra-
Not only is it ultra-
Imagine going for a nice hot shower and saying “I’m just going to turn up the heating”!
Individuals from all corners of the construction industry have undertaken rigorous training and examinations to achieve the required qualification to design and build Passive Houses, using maths and physics to calculate the energy balance of the individual building.
We use the term ‘building’ as the Passivhaus Principles can be applied to every building size and use from residential homes and apartments to hospitals, schools and shopping malls.
Every computer model is individual to the building, there is no “cut and paste”, even on mass developments.

What is Passivhaus?
What Makes a Passivhaus Different?
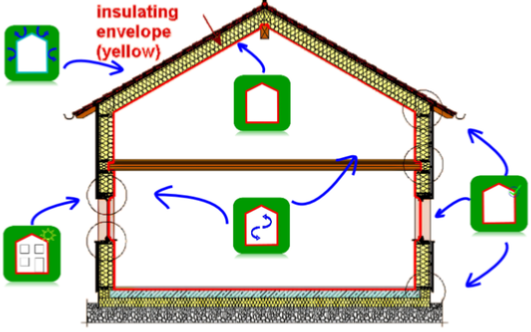
Buildings That Perform
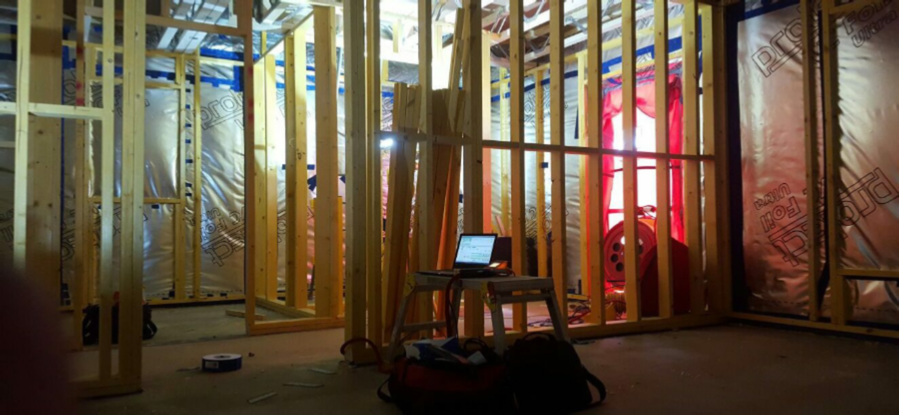
We spend a vast amount on our cars demanding a high performance from the model, whether miles to the gallon or the time in between charging. We want air conditioning, ABS, parking assist, cruise control and so on as standard features, yet we seldom demand so much from our homes.
The largest single expense we make in our lives, we don’t give building performance too much thought only wanting a good heating system, lots of natural light and room to carry out our daily activities.
As Climate Change hits around t he world, countries are increasingly applying the Passivhaus Principles as standard practice to all new buildings, ensuring their home or workplace performs. Building standards have recently had the biggest global shake up since mudhuts became stone houses where technological advances have allowed us to monitor our traditional building methods.
Many studies have shown that less than 50% of new build homes in England are actually constructed to the intended standard. This “Performance Gap” as the industry calls it means that whilst Building Regulations are in force and monitored more than half of new builds in larger developments actually meet the full standard when they are finished.

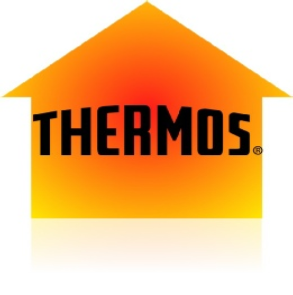
The Benefits of a Passive Home
- A passive house creates the optimum healthy living environment, filtered fresh air, no mould or bacteria
- Ultra-
low energy consumption keeps fuel bills at 10% of a typical standard house - A passive house emits very little carbon into the atmosphere, making it virtually Carbon Zero
- Occupiers of passive houses have been proven to be more productive in their daily lives
- A Passive House is always warm, with no cold spots or draughts
Building or renovating to the Passivhaus Standard is a quality assurance. Unlike our standard buildings a Passivhaus home actually performs exactly as it was designed to do, just like buying a top of the range sports car.
It requires only around 10% of the energy that a typical house would do, saving thousands of pounds on fuel bills and being fully sustainable in this current world of climate change. And if you add more renewable energy than the house uses you could make it Carbon Positive!
A house built to the Passivhaus Standards is warm and comfortable all year round, with a constant internal temperature of 21°, and the air has been filtered providing the optimum indoor air quality no matter if you are in a densely populated city or out in the countryside. No more winter duvets. There are no cold spots in rooms or draughts meaning there is no mould growth. Constantly moving air means there is no more dusting!
Unlike living in a home built to the current English building standards, drying wet washing indoors and taking hot steamy showers are encouraged, as they actually heat your home!
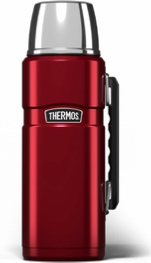
The 5 Key
Passivhaus
Principles

A Fully Insulated Thermal Envelope
The house construction is carefully designed to ensure that there is a continuous and unbroken envelope of insulation wrapped around the structure, with no gaps -




Airtightness
By creating a fully airtight layer around the structure, moisture from outside cannot penetrate through into the fabric of the building where it can cause structural damage over time. This moisture would travel towards the inner layers of the building creating cold spots which are the perfect breeding ground for mould and bacteria, creating an unhealthy environment. Airtight layers can be parge coat plaster, special membranes or part of the insulation system, and every penetration from the outside in such as electrical cables, soil pipes or other services are designed to be sealed with special airtight grommets preventing any unwanted air moving between the outside and inside.
High Performance Glazing, Building Orientation and Form
A Passivhaus uses triple glazing where the performance is considerably greater than traditional double glazing. In cold months the internal air temperature at the glass is only a couple of degrees lower allowing for large areas of glazing to bring the outdoors in and maximise natural daylight. Window design in terms of size and location are fundamental to a Passivhaus, so each window is meticulously modelled ensuring that the glass to frame ratio and its orientation provide the highest capture of solar gains in winter months whilst preventing the house from overheating in the hotter summer months.
Mechanical Ventilation with Heat Recovery (MVHR)
An airtight building needs to provide fresh air for the occupants and to remove bacteria and smells from cooking and breathing, as well as excess moisture from bathrooms and kitchens. Ventilation in most traditional homes is provided by trickle vents in windows and mechanical extractor fans in wet areas. A Passivhaus uses a mechanical system that draws in air from the outside where it is filtered for pollution and pollen before entering a heat exchanger. The warm moist air from inside is fed through a heat exchanger where it warms up the incoming air before being extracted to the outside. These MVHR systems are the backbone of a Passivhaus and are the only source of heat needed for most of the year, with just a small top up from electric radiators in the coldest months. They are inexpensive to run and the filters are replaced every 6 months. Creating an indoor laundry room, an indoor hot tub room, a gym or just taking hot showers are highly encouraged, this moisture is what heats the home!
Thermal Bridge-
Senior school level physics teaches us that warm air always travels towards cold air, where it cools down to match the colder temperature. Putting room temperature food in the fridge will cool it down to the internal temperature of the fridge. When it is colder outside, the cold air enters the building structure at key points where it travels through to the inside. Like Airtightness above, this air contains moisture which is also the perfect breeding ground for mould and bacteria. These “Thermal Bridges” occur at junctions where different constructions meet such as the floor to the walls, or the walls to the roof, where windows and doors are fitted, where steelwork is needed for strength and fixings for cladding or balconies. Any penetration through from the outside to the building structure or the inside is a potential thermal bridge where cold and moisture can travel. In a Passivhaus, every potential thermal bridge is modelled and designed to ensure it is wrapped in insulation or fixed without causing problems.

Passivhaus - The Energy Balance
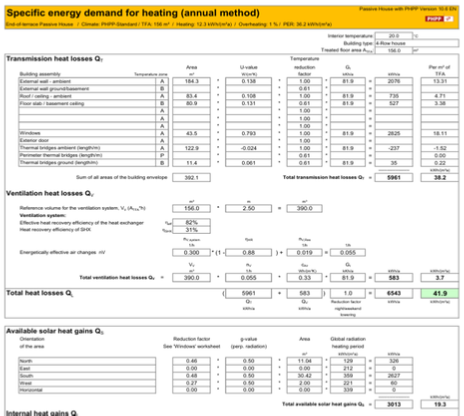
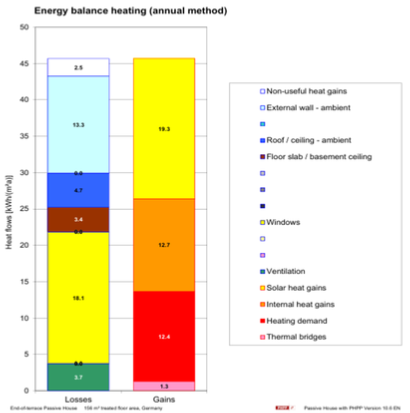


Its All About Balance
The Passivhaus Standards require the energy inputs and outputs to balance. By entering all the details of the design into the Passivhaus PHPP modelling software, the heat losses vs heat gains are calculated. Heat losses from the fabric of the building i.e. walls, floors, roofs, windows and ventilation losses, thermal bridges and air infiltration are balanced up against the internal heat gains from occupants and appliances, the solar gains available through the windows and the overall demand for heating and domestic hot water systems.
Every dimension and detail is input into the software and the Certified Designer/Consultant has to ensure that all heat losses are equal to the heat gains, and that the minimum targets for certification are reached.
Sounds confusing doesn’t it!
It was to us at first, but it is actually a very simple architectural approach to house designing using senior school maths and physics.
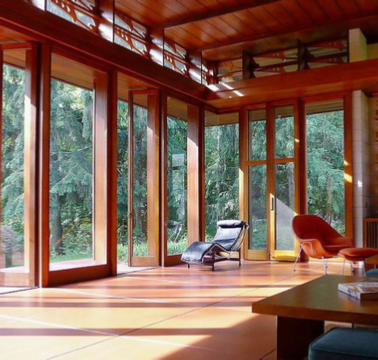
Passivhaus - Today’s Living
The Rise of The Mid-
The way we live today has changed dramatically since many of our homes were first built. Over the decades—and even centuries—our expectations of what a home should offer have also evolved. In fact, the roots of what we now call a “Passive House” can be traced back to the visionary ideas of world-
Wright designed the Usonion home, one that was affordable, efficient and in harmony with nature, intended to be practical alternatives to the more ornate and expensive styles of the early 20th Century, designed with the average American family in mind.
Using flat or gently sloping roofing created lower profiles that blended into the landscape, large windows brought the outside in which were shaded from the heat of the sun on southern and western aspects.
Frank Lloyd Wright design, New Jersey 1950s
Open-
As the Passivhaus concept continues to gain momentum in global construction and design, the international architectural presses are awash with the latest designs, reimagining many of Frank Lloyd Wright’s original Usonian principles—adapting them to meet today's passive building standards.
Read more in our Advice Centre on the influences of Frank Lloyd Wright and others here
Passivhaus - To Certify or Not
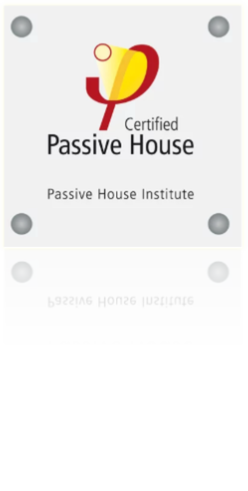
The Passivhaus Principles can be applied to any building, old or new, and any type of building whether residential or commercial. Many homes claim to be “eco” or “energy efficient” but only Passivhaus uses strict, measurable performance criteria -
No Greenwashing. Just guaranteed results.
Passivhaus certification isn’t just a building standard -
Plus -
Not only are countries around the world embracing Passivhaus as the ‘new normal’ standard for energy-
Many of our 350 local councils are now requiring new homes to meet Passivhaus or equivalent low-
National Housebuilders, Barratt Developments, are also rolling out apartment buildings in London -
We discuss the Global participation in more detail in our Advice Centre. Read more here
Coming To A Town Near You
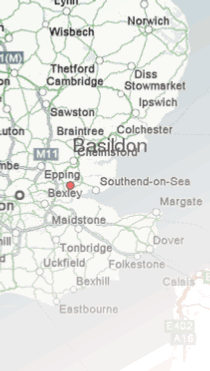
We like to think of it as living in a Thermos flask: You pour in a hot drink, screw on the lid, and hours later the contents is still warm. It doesn’t need constant reheating -
Now imagine that same principle, but applied to a building.
A Passivhaus is built with very high levels of insulation, completely airtight construction, and triple-
Just like a Thermos, once the temperature is comfortable, it takes very little energy to maintain it.
So whilst most homes constantly lose heat through poor insulation, and need to keep adding more through the central heating system, a Passivhaus keeps the warmth in and the cold out -
You can of course simply follow the general principles to achieve a well-